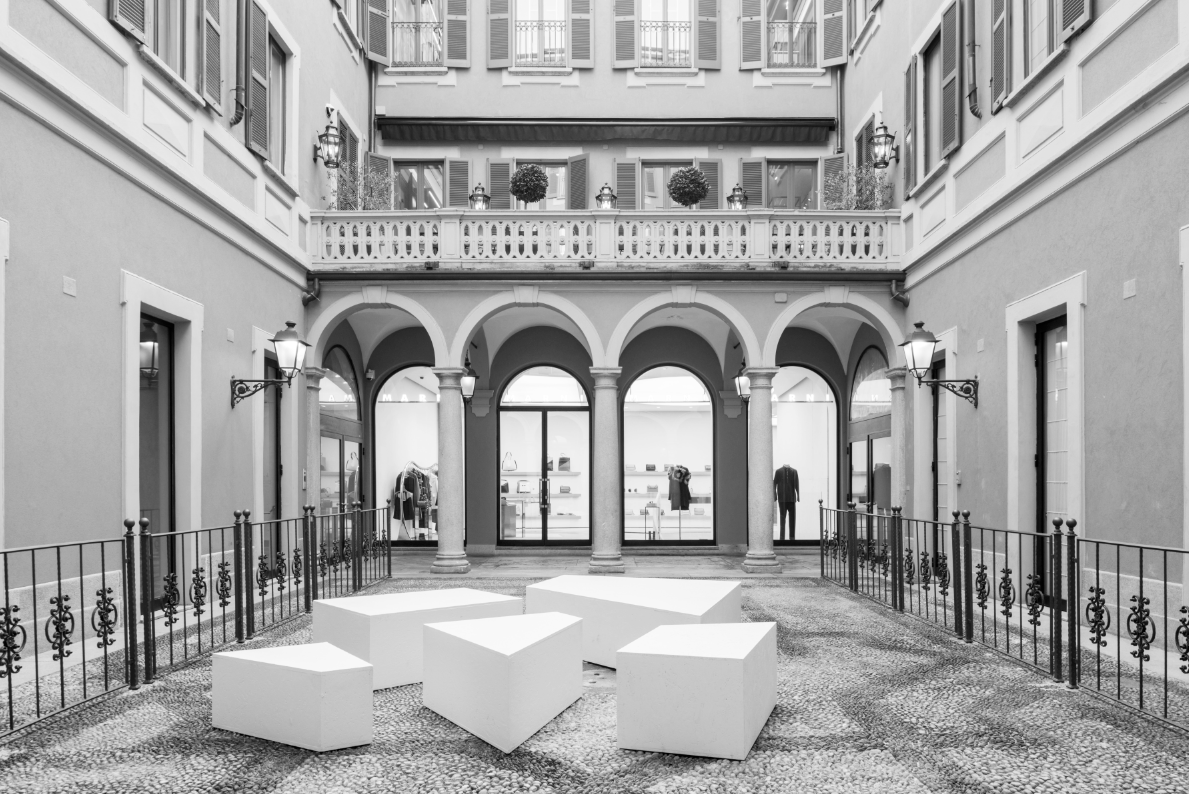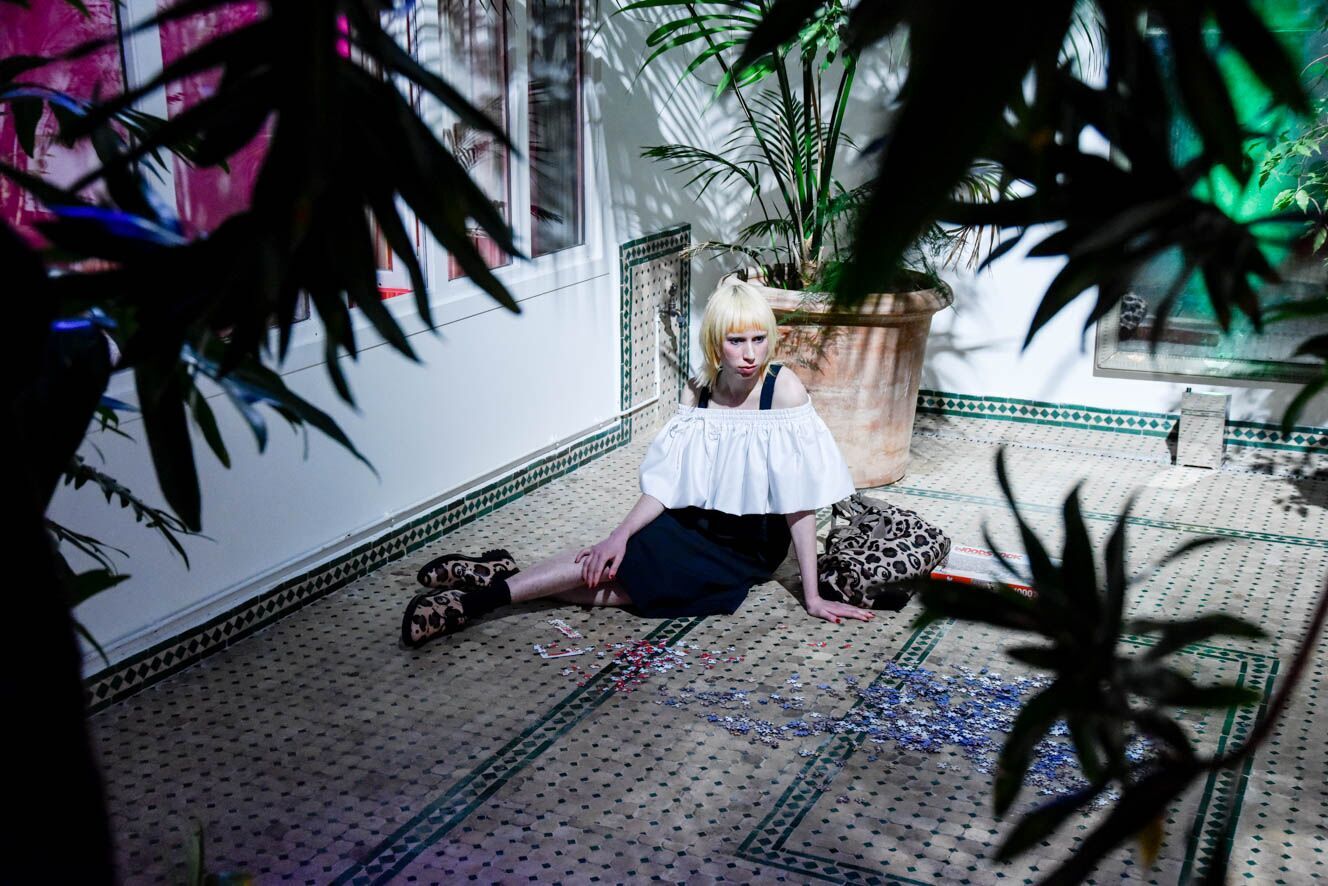Marni is moving to a new location and opens a flagship store in Via Montenapoleone 12, situated in the courtyard of a historic building.
The design project for the boutique was created in close collaboration between Consuelo Castiglioni and Luz Maria Jaramillo, responsible for Marni’s Interior Design and creative support of the Marni Prisma and Salone del Mobile projects.
Marni Prisma, the project linked to the events on the occasion of the 20th anniversary, inspired the design of the boutique. This space brings different geometries, materials and atmospheres together in a harmonious way: many facets of a prism that narrate different aspects of a single and varied identity.
Marni boutique, which covers 310 square meters, develops over two floors. The entrance opens onto a geometric space, imagined as a “box” where volume is extended upwards, tilting the sides and splitting them at the intersection, as well as a wall dedicated to the accessories.
 An important structural element is the staircase leading to the floor below, where concrete slatted parapet is set in contrast with a glass balustrade. The high wall between the floors is covered with wooden boards, recycled from the building site.
An important structural element is the staircase leading to the floor below, where concrete slatted parapet is set in contrast with a glass balustrade. The high wall between the floors is covered with wooden boards, recycled from the building site.
The areas dedicated to the footwear, on both floors, are enclosed by geometric carpets and sofas in white pony leather or sage green velvet, whereas display niches covered with canvas base hold the shoes.
Contrasting details, colours and materials recur throughout the space, such as concrete floor with geometric marble inserts, white walls, rectangular carpets in different shades as well as blues and greens of the lacquered brass furnishings. Mirrors become structural and architectural elements, detached from the wall and placed between the ceiling and the floor.
Downstairs large space has been reserved for the men’s collection, along with two distinct areas, dedicated to the women’s collections, which are linked by a third area that opens into an indoor garden.
Elements in different shapes, made of recycled materials from the building site, create a graphic and modular setting on the wall to host the jewellery. Three large geometric figures in black marble represent the summary of a coexistence of curved lines and right angles, emphasized by large Barrisol in different shapes, which characterize the ceilings of both levels.
The iconic stainless steel rails run along the walls of the upper and the lower floors, in continuity with the past in a completely new space, witnessing evolutionary path in style and expression.









1 thought on “MARNI OPENS IN VIA MONTENAPOLEONE IN MILAN”