Studio Küchentraum and interior designer Iryna Shapoval completed the design of Cooking Factory Location, converting Office Space in Köln into Industrial Style Location
With concrete ceiling, floor and white painted walls designers created a neutral background to showcase kitchen with latest appliances. The location was designed to hold cooking events and corporate parties.
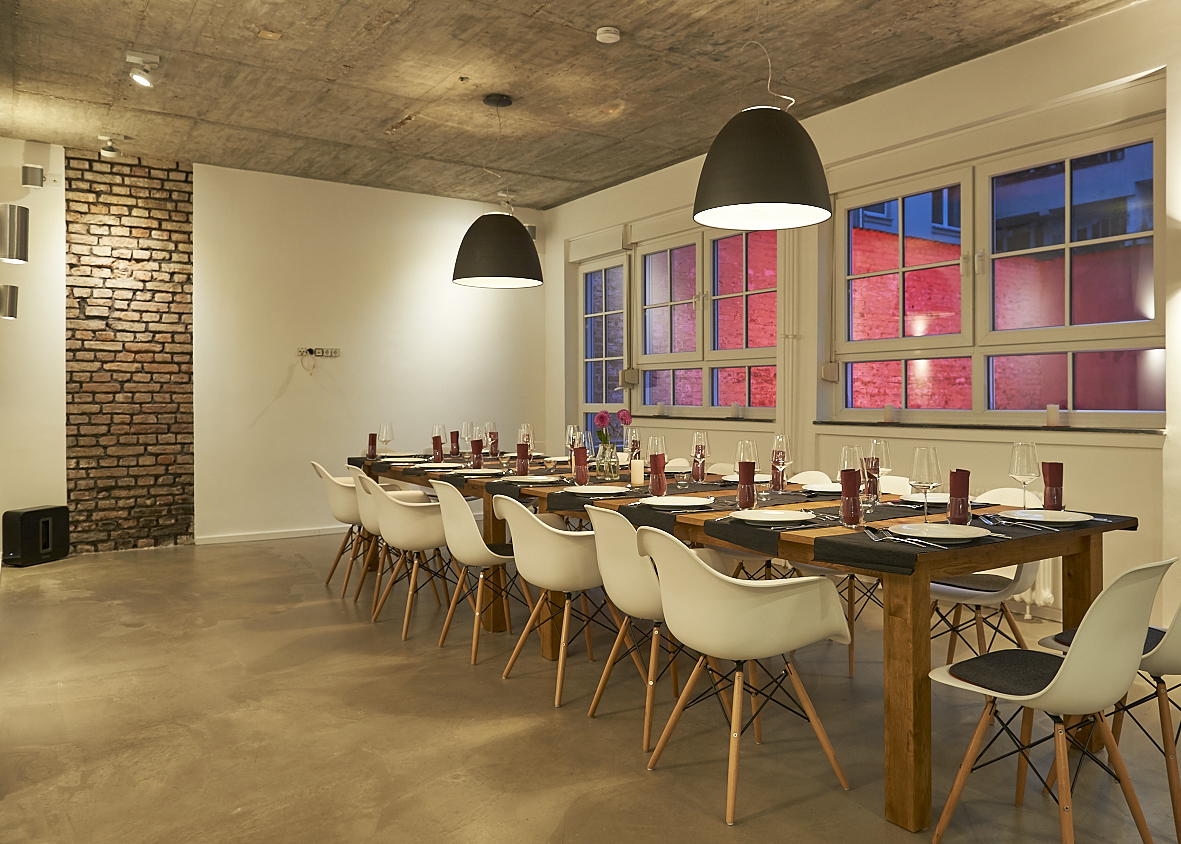
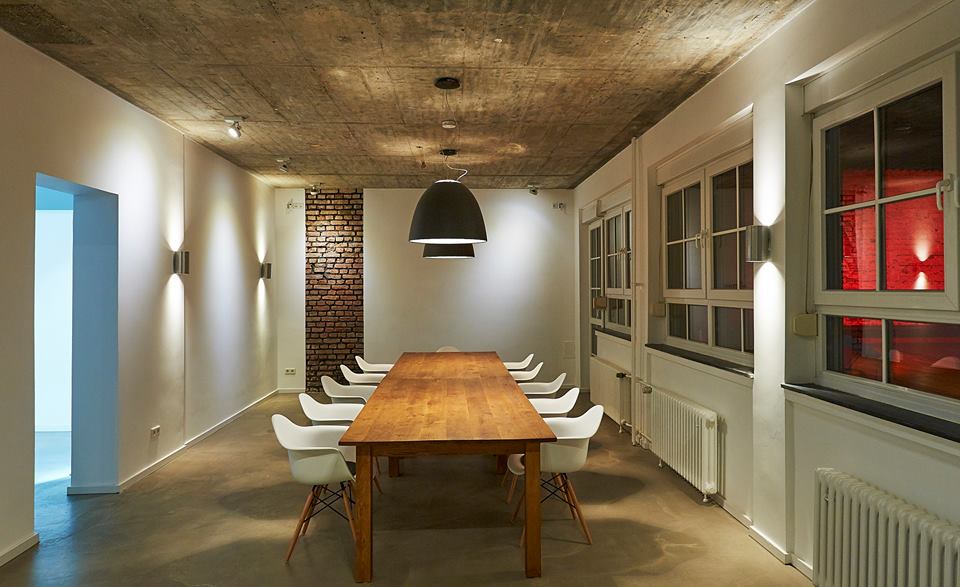
Interior designers creatively divided a large open space into three functional zones without conventional walls. The single-level accommodates a dining, cooking areas and socialising spot.
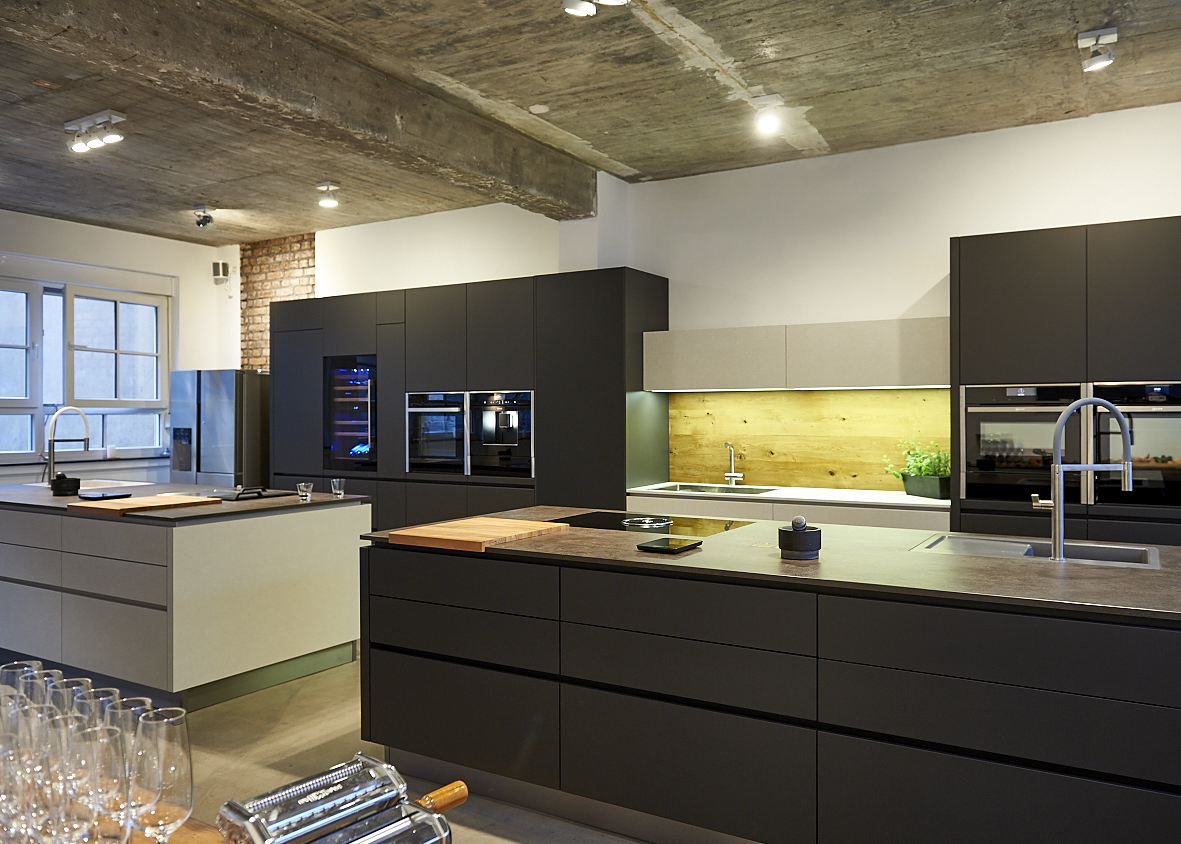
Throughout uncovering the building’s original walls — the raw brick and concrete were found on site, the designers creatively incorporated them in the space. Rustic timber finishes of the furniture adds warm and comfort feel to the interior.
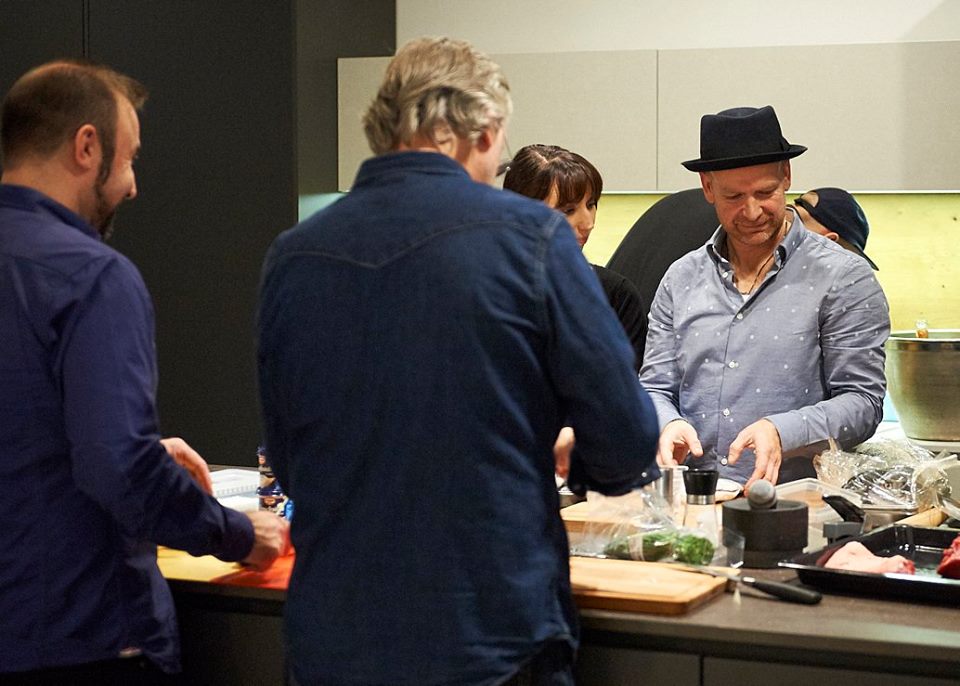
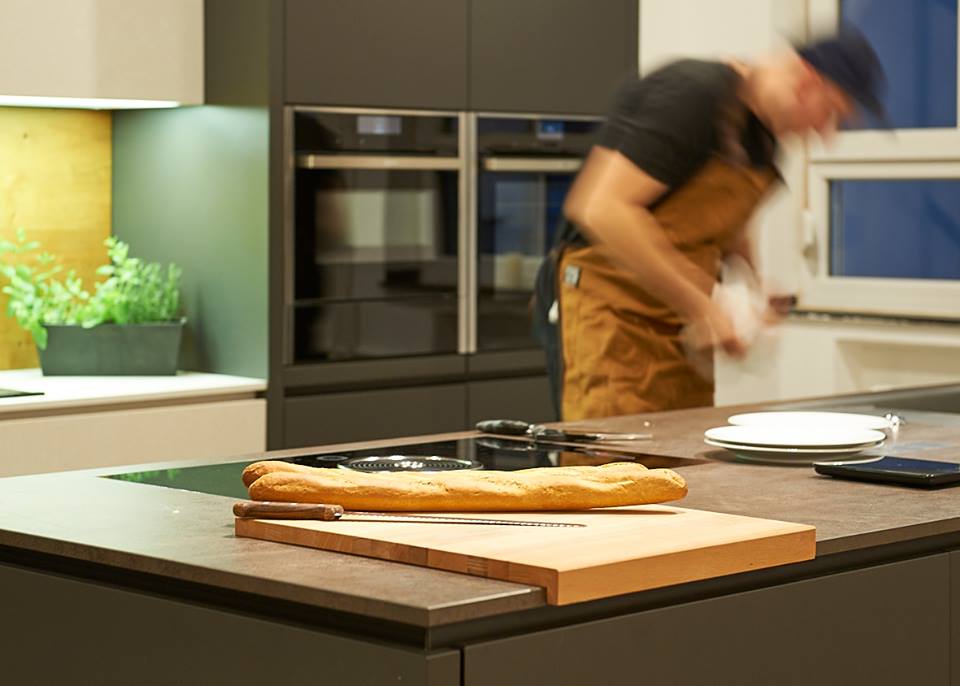
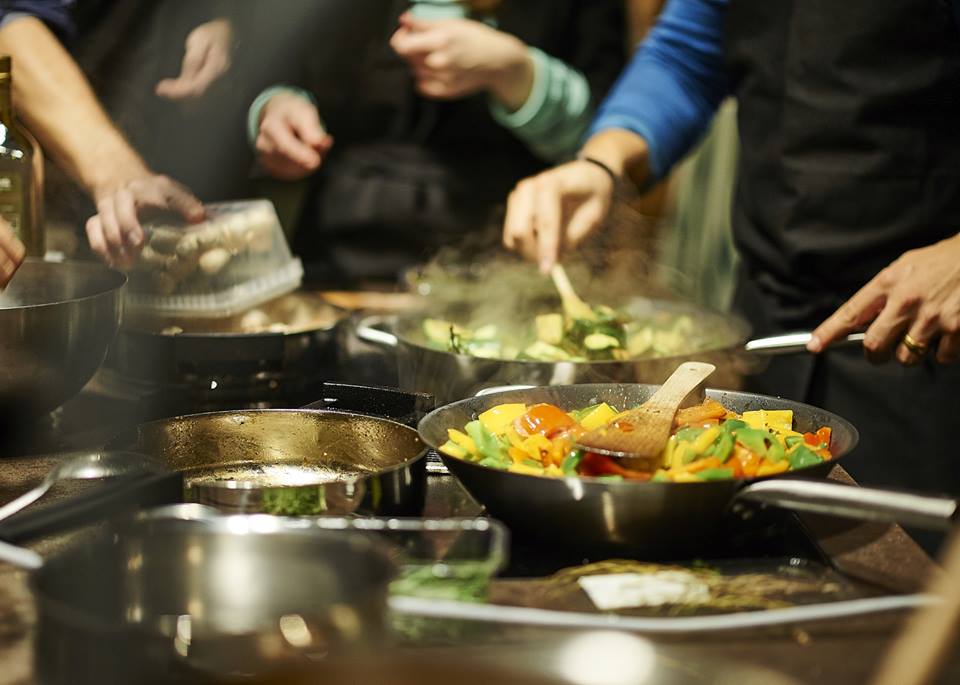
Precise lighting design planing added a fresh dose of style and substance to the space. Throughout diversity of application and colours its transform the room in a single afternoon.
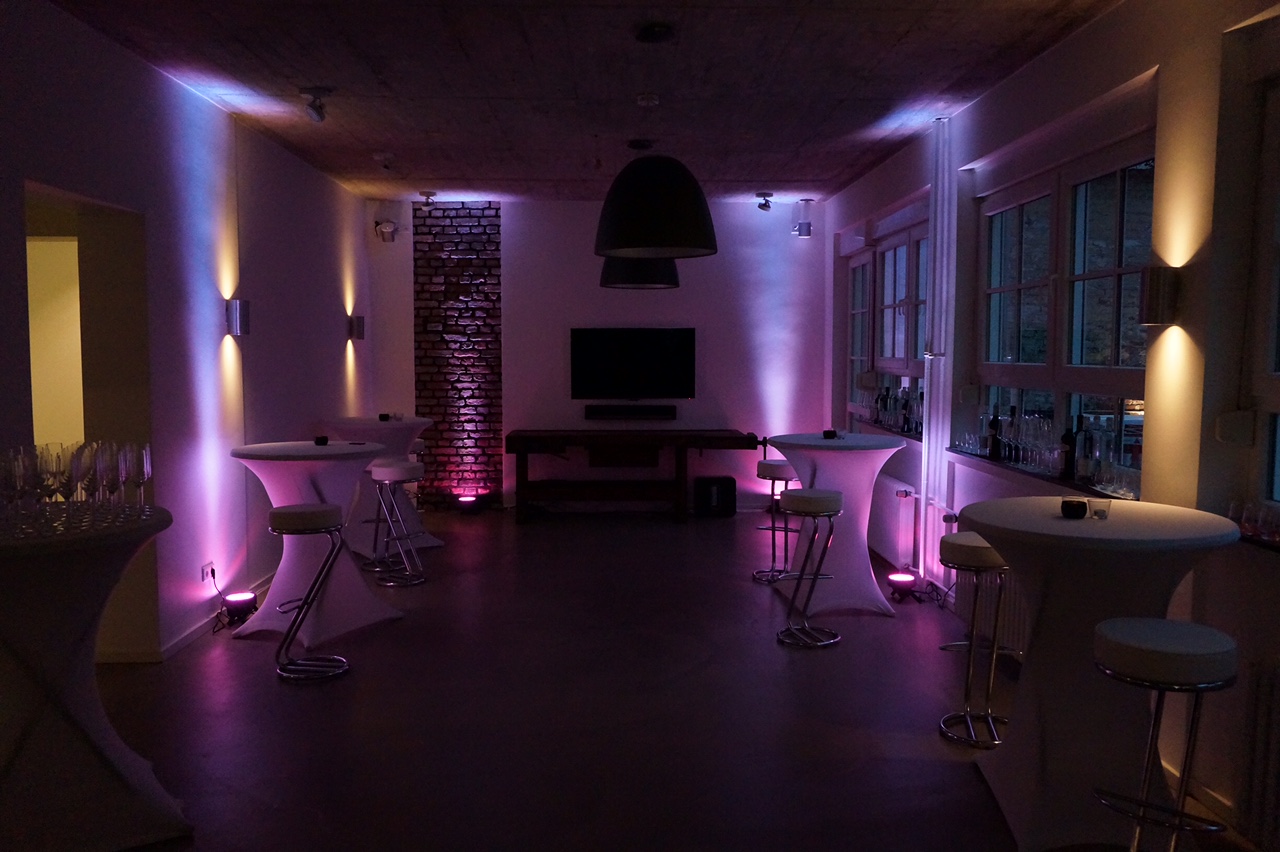
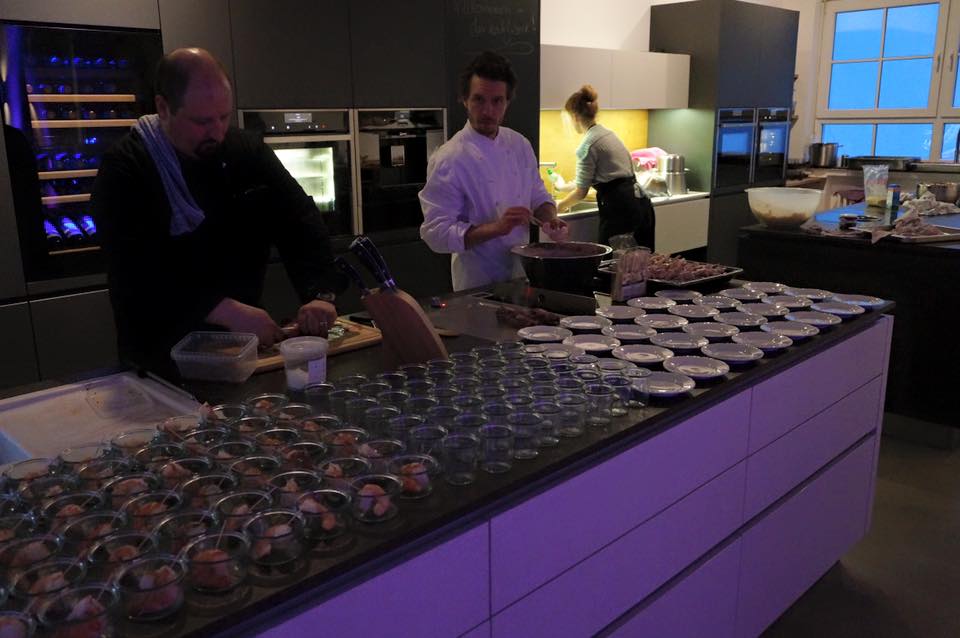
You’ll also have the chance to talk to the experts and ask any questions you may have about buying or using kitchen appliances, while sampling the delicious end results. Location Cooking Factory ‘Kochfabrik’ is officially opened from 2015 and fully functioning.


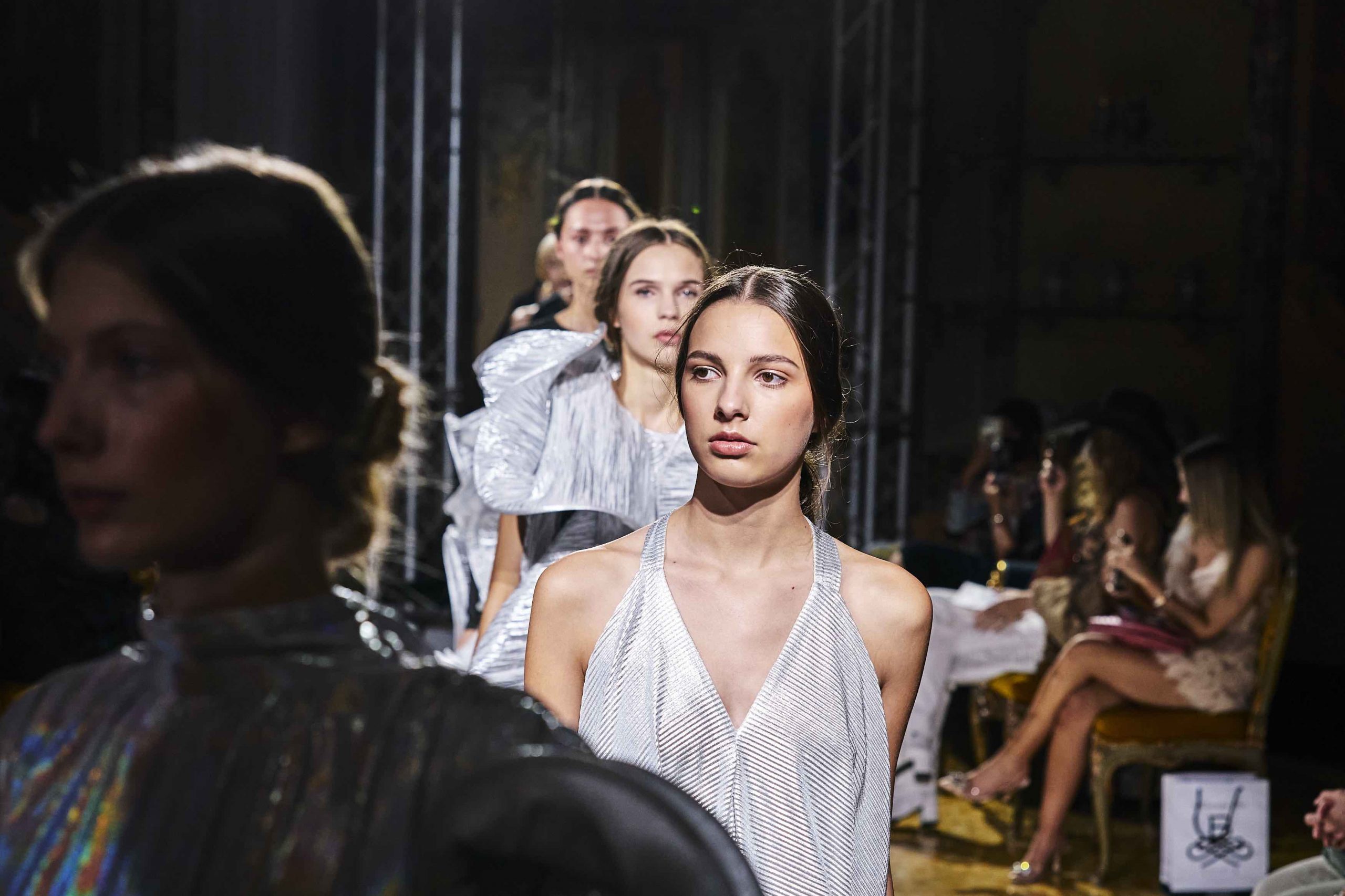


Foooooooòood ..hahah especially now when I stuck in d office looking at these pics. heh???
хаха точно есть захотелось прям сейчас
Очень лаконично! нра